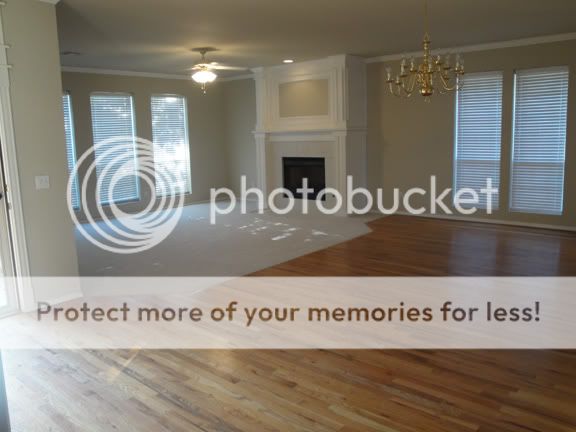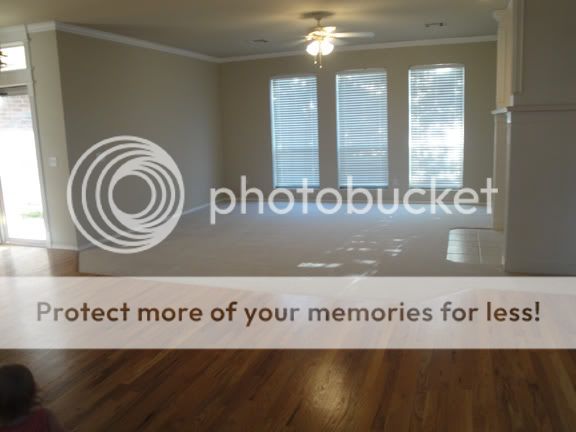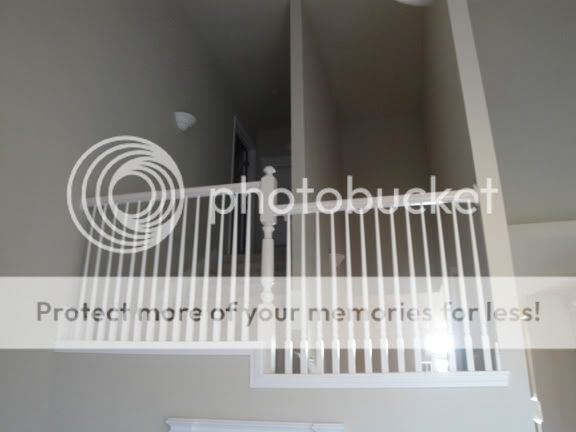View when you walk in the front door. There is one room upstairs. I don't have a photo of that, but it's a really good-sized game room or theater room - or whatever room! :)

View from the stairs of the formal dining/front living room.

Same area, but this view is from the kitchen:

Front Room/Study:

Kitchen - not fond of the wall color, but it's just paint (we thought it might be wallpaper) and paint's easy to change! :)




Back Living Room. See that built-in bookcase? It's actually a storage area . . . or what I affectionately refer to as a HARRY POTTER ROOM! How awesome is that, you guys? What little girl wouldn't LOVE a little room like that? Sorry didn't get a pic!

View of the stairs from the back living room:

OK back to the front of the house . . . here's the laundry room - nice and big! :)

The Hallway

Front bedroom:

Middle Bedroom:

Master Bedroom:

Master Bath:

Apparently they had a thing for red. I don't care for it here either. At least alllllll the other rooms are neutral! :)

Master Closet:

Hall Bathroom:


So there you have it. Certainly not officially ours, but we're really excited about it, and it's looking good so far! EEEK! :)


WOW!!!
ReplyDeleteBEAUTIFUL!!!
ReplyDeleteOkay, got to know where it is. We are thinking of moving to. Been discussing things for over a month now. BEAUTIFUL!
ReplyDelete